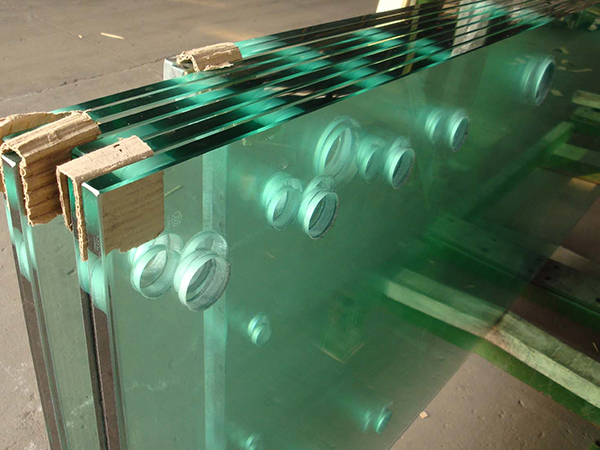There are many types of glass, which play an important role in various industries. In addition to the hollow glass laminated glass used to make doors windows, we also have many kinds of art decorations, such as hot-melt glass embossed glass. Want to know toughened glass doors windows are commonly used in Lanzhou, what design requirements are for glass doors windows, you can read it.
are toughened glass doors windows commonly used
1. Windows shall be opened outside buildings with 7 more floors; 2. Windows with an area of more than 1.5m2 floor to floor windows with the bottom of the glass less than 500mm the decoration surface; 3. Curtain walls (excluding the full glass curtain); 4. Inclined assembly windows, all kinds of ceilings (including skylights, skylights), ceiling; 5. Sightseeing elevators their peripheral protection; 6. Indoor partitions, bathroom enclosures screens; 7. Railings for stairs, balconies, platform corridors atrium; 8. Floor panels for pedestrian walking; 9. Observation windows observation holes for aquariums swimming pools; 10. Entrances exits of public buildings foyers; 11. Other parts vulnerable to impact impact, causing human injury
What are the requirements for the design of glass doors windows
The following factors shall be considered in the grid design:
1. For a single glass plate, the ratio of length to width is close to the golden ratio, which is beautiful. It is suitable to design it as a square a narrow rectangle with a ratio of length to width of more than 1:2; 2. The vertical division of doors windows should only have a certain rule, but also reflect the change, seek the rule in the change; the density of the division lines; the division of equal distance equal size shows preciseness, solemnity seriousness; The non equidistant free division shows rhythm, liveliness movement; 3. The horizontal dividing lines of the doors windows of the same room wall should be on the same horizontal line as much as possible, the vertical lines should be aligned as much as possible; 4. The overall effect requirements of the building should be considered in the facade design of the doors windows, For example, the contrast between real virtual buildings, light shadow effect, symmetry, etc.; 5. The area ratio of windows walls in each direction of the building's external windows shall be greater than 0.70. When the area ratio of windows walls is less than 0.40, the visible light transmittance of the glass shall be less than 0.4.
Safety design of doors windows
1. Wall thickness requirements for aluminum profile of doors windows
2. Safety design of door window glass
(1) Selection of glass: the thickness of glass shall be determined by calculation shall be less than 5mm. Safety glass (toughened glass laminated glass) shall be used for doors windows of the following parts of the building
(a) Windows shall be opened outside buildings with 7 floors above. (b) windows with an area of more than 1.5 ㎡. (c) floor to floor windows with the bottom of the glass less than 500 mm the decoration surface. (d) inclined windows with an angle of less than 75 ° to the horizontal roof more than 3 m the indoor floor
(e) For framed glass doors with glass area greater than 0.5 ㎡. (f) for frameless glass doors, toughened glass with thickness less than 10 mm shall be used
(2) The lap joint other matching dimensions of glass notch shall comply with the provisions of table 5 table 6 in aluminum alloy window (GB / t8479)
(3) Rubber gasket shall be used for flexible contact between glass aluminum alloy frame groove
(4) Glass shall be mechanically edged, the number of grinding wheels shall be more than 180
3. Selection design of hardware accessories
4. The overlap between sliding door window sash upper lower frame guide rails shall be less than 10 mm, safety measures such as anti falling block anti-collision block must be installed to prevent the sash falling hurting people when opening
5. The height between the lower frame of the glass window movable fan on the outer wall of the building the indoor ground shall be less than 900mm. In special cases, if it is less than 900mm, other protective safety measures (such as adding protective railings, etc.) shall be taken
6. The screws bolts used for the connection fixation of aluminum alloy doors windows must be made of high-quality stainless steel products to prevent the screws loosening due to electrochemical corrosion. The stainless steel screws shall be machine-made threads as far as possible, self tapping screws shall be avoided as far as possible. The screw connection is recommended to be designed in shear state
7. Doors windows shall be reliably connected fixed with the wall
The connection methods of doors windows walls mainly include steel frame connection, dovetail iron foot welding connection, dovetail iron foot connection with embedded parts, fixed steel sheet shot bolt connection, fixed steel sheet metal expansion bolt connection, etc. the thickness of dovetail iron foot shall be ≥ 3mm, the thickness of fixed steel sheet shall be ≥ 1.5mm, Width ≥ 15mm. The surface of all dovetail iron feet fixed steel sheets shall be hot-dip galvanized. The distance between the fixed points of the door window connection is generally between 300mm 500mm, more than 500mm
